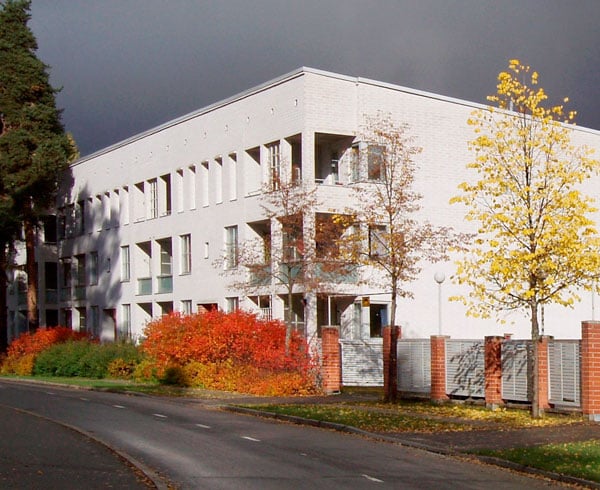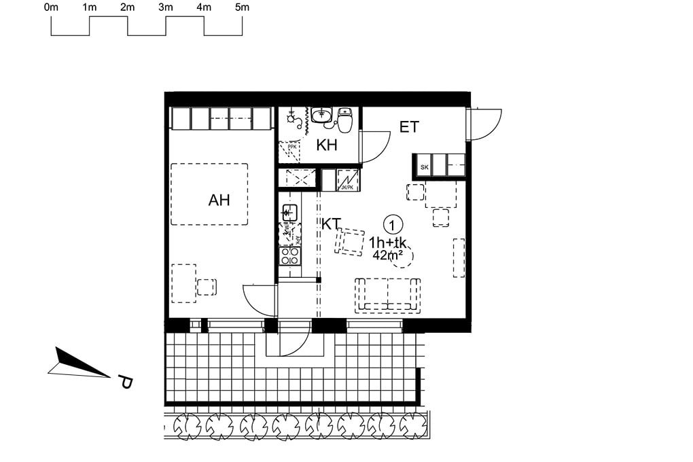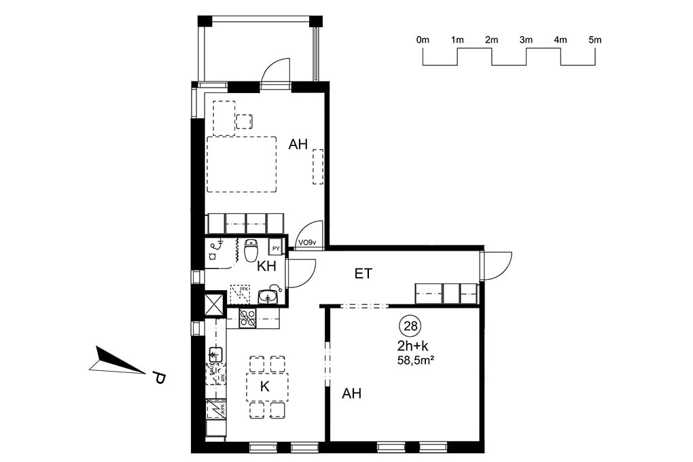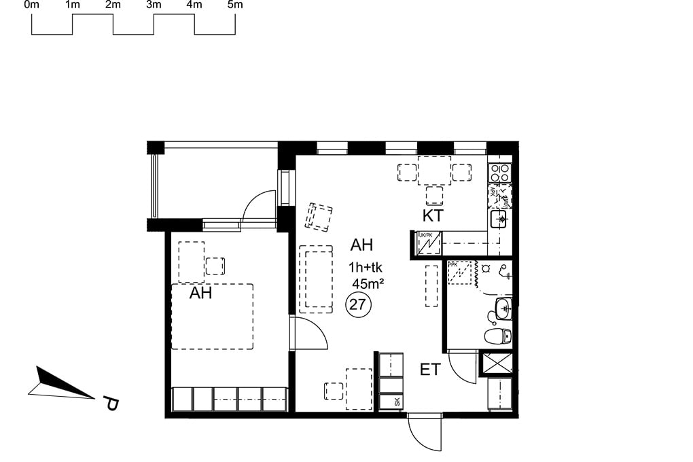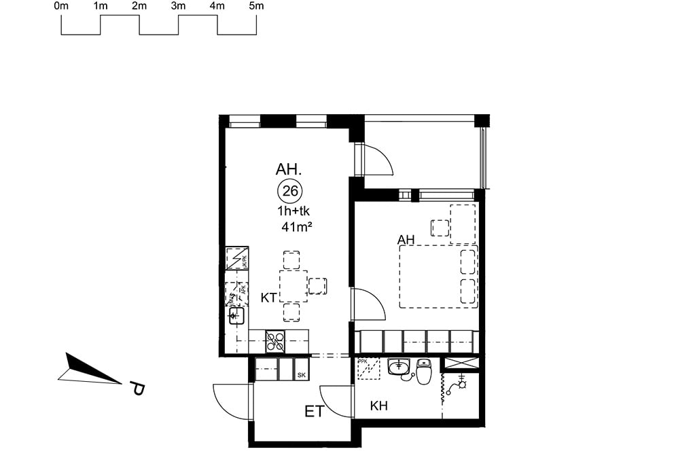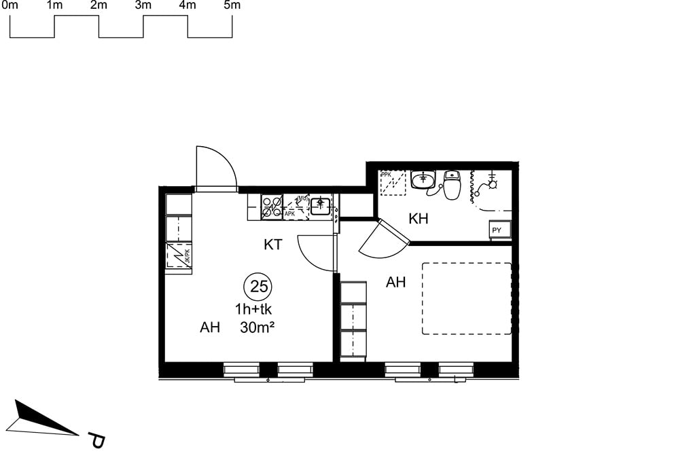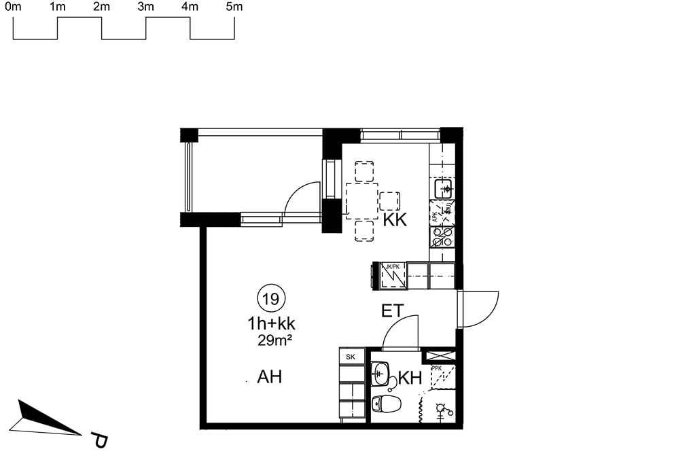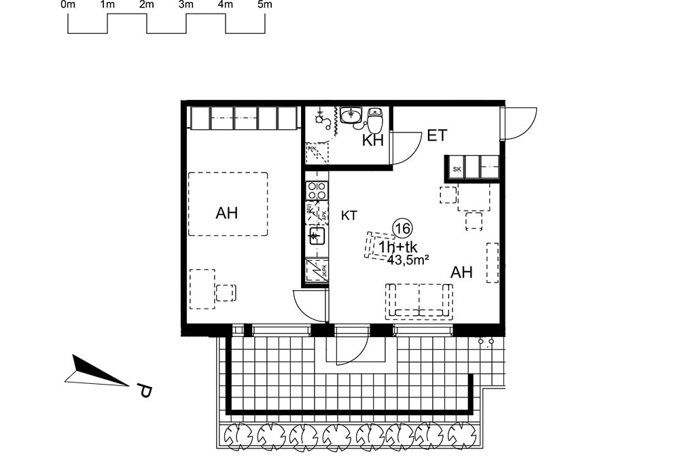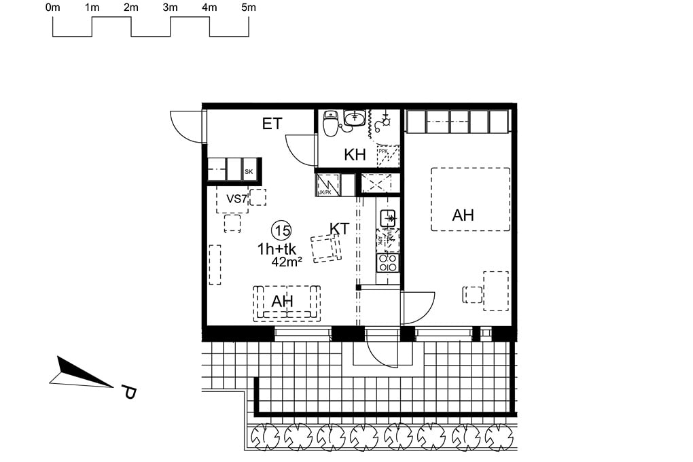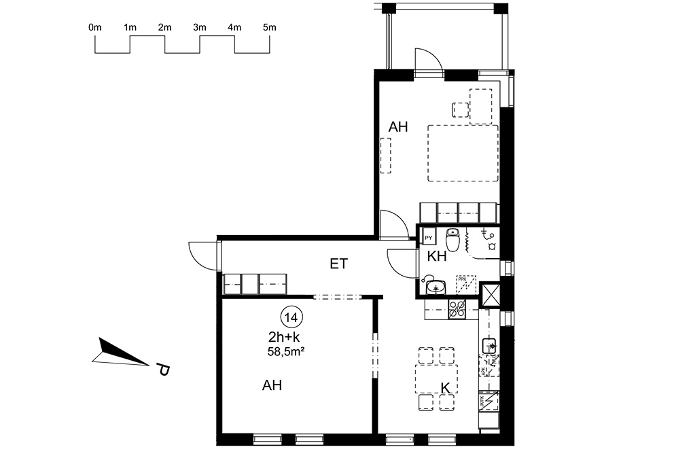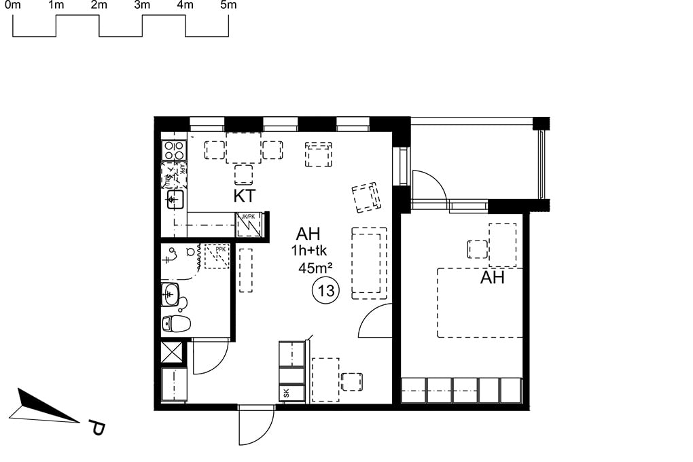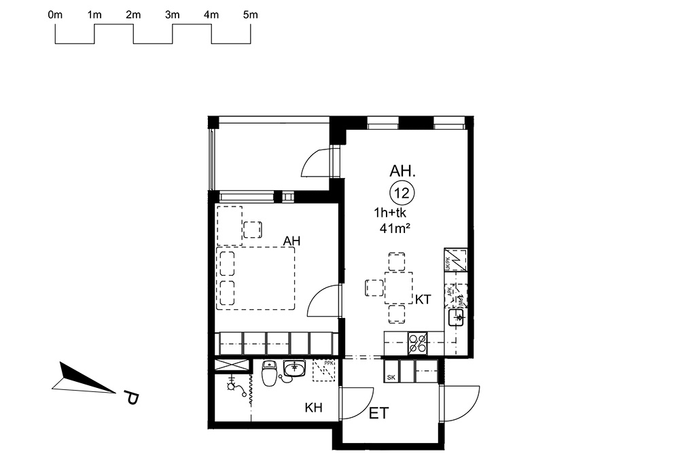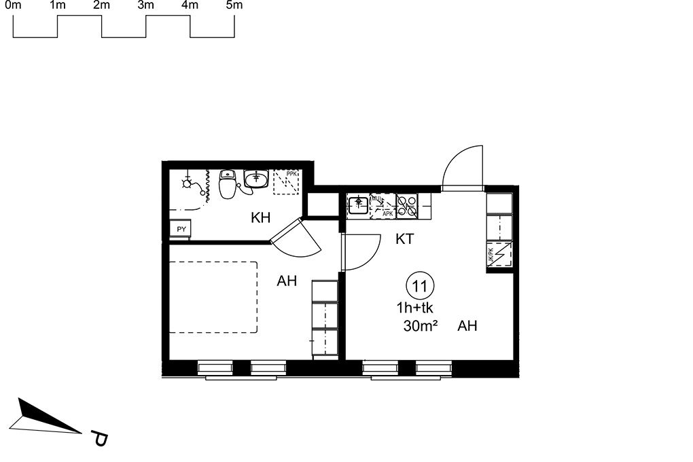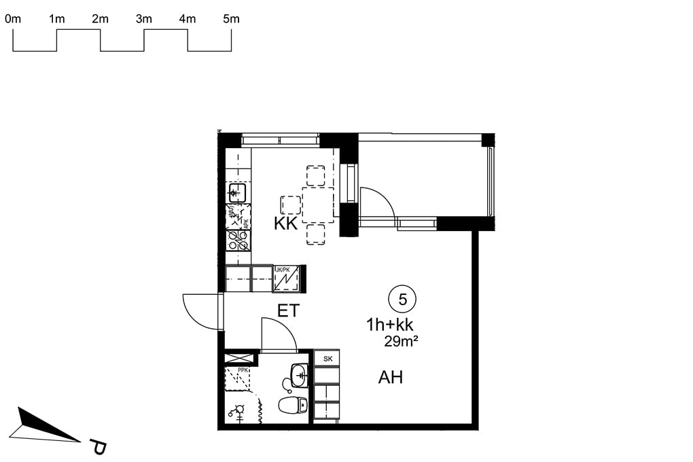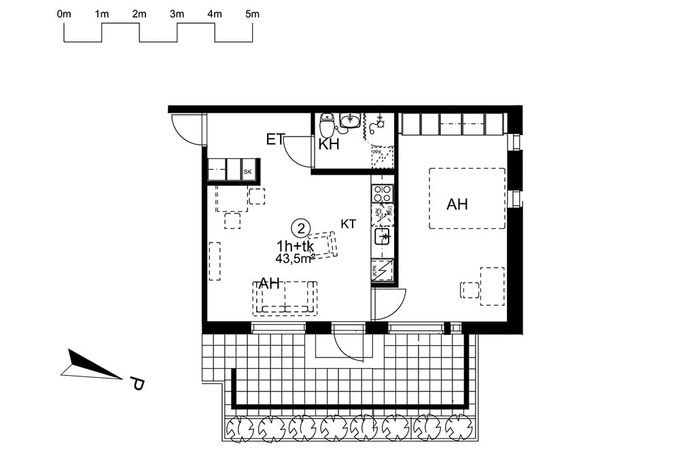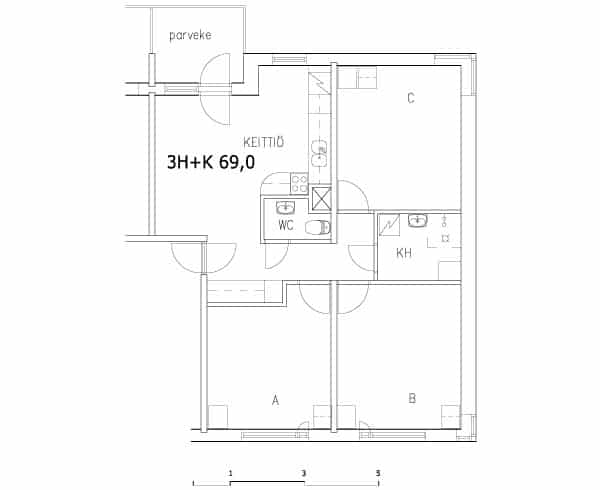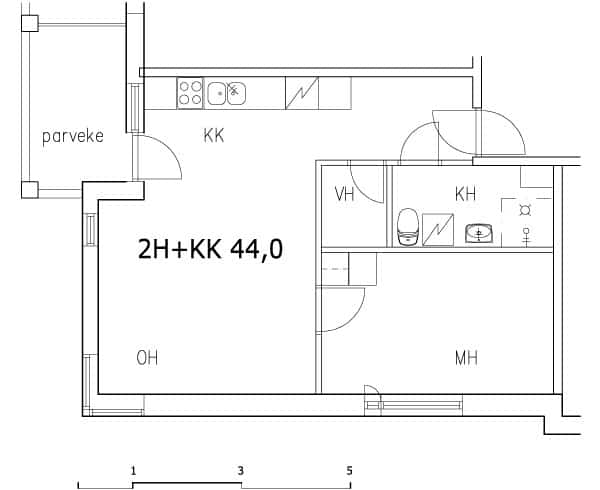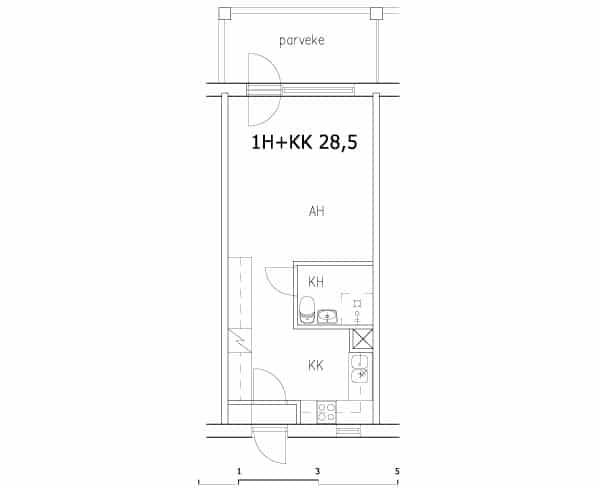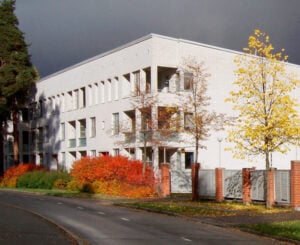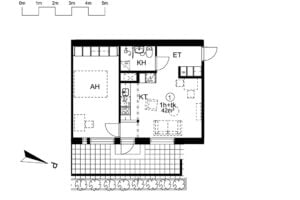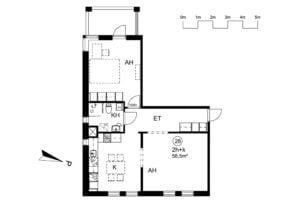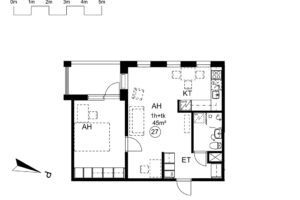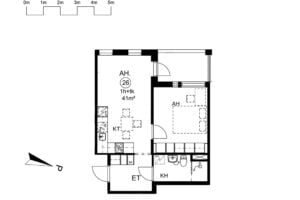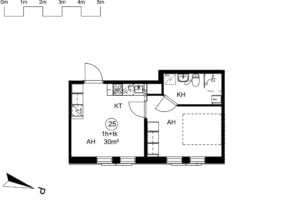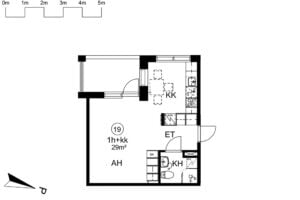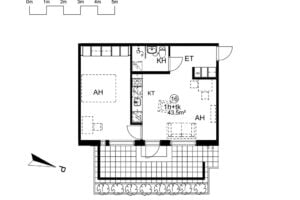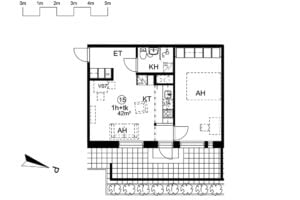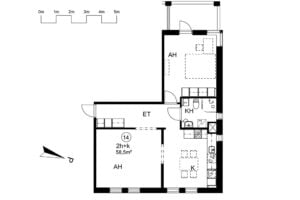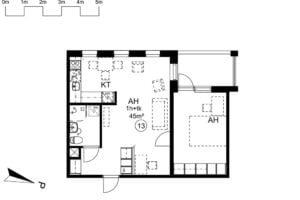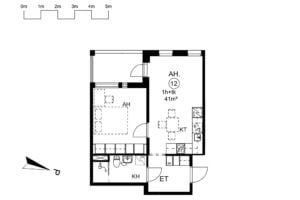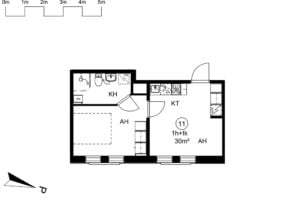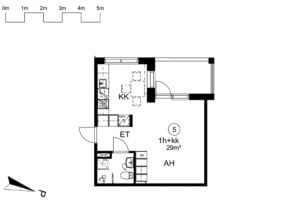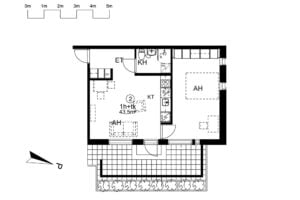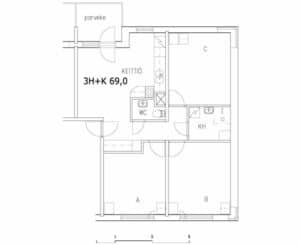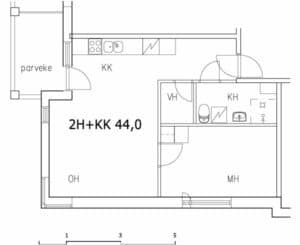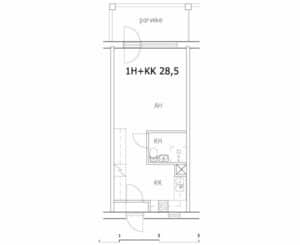Built in 1990. Mäntyläntie 3 renovation done 9/2023, Peltolankatu 5 renovation starts 1/2024. 4 buildings in total.
Mäntyläntie 3: No shared housing. Only studios and family apartments.
Peltolankatu 5: Shared apartments, studios and family apartments.
Location:
The buildings are located in Penttilä, east of the city, near the bank of Pielisjoki River. See map.
Lift:
There are lifts in the 4-storey and 5-storey parts (entrances C and E).
Parking:
There are 80 parking spaces in the courtyard/on the car deck and 36 spaces in the parking garage. The spaces are equipped with electric plug sockets for heating. Book a parking space
Storage:
For each flat there is a storage for storing movable goods in the basement of the building. The storage places for outdoor recreation equipment are in the basements of the buildings, and in addition there are bicycle ports in the courtyard.
Air-raid shelters:
In the basements of both of the Mäntyläntie 3 buildings; see the rescue plan (in Finnish pdf-format).
The sauna:
The saunas are in entrances B, E, and G; see booking a sauna. Book sauna session
Laundry:
The laundry rooms are in entrances B and G, and in addition there is a separate drying room in entrance E; see booking a laundry time.
Ellinet:
The internet connections of the buildings have been implemented by means of the ADSL solution. See Ellinet connection.
TV and radio:
The buildings are connected to a cable television network (Elisa).
Waste disposal:
There are two waste collection sheds in the courtyard; you are expected to sort your mixed waste, organic waste, and paper and cardboard waste.



